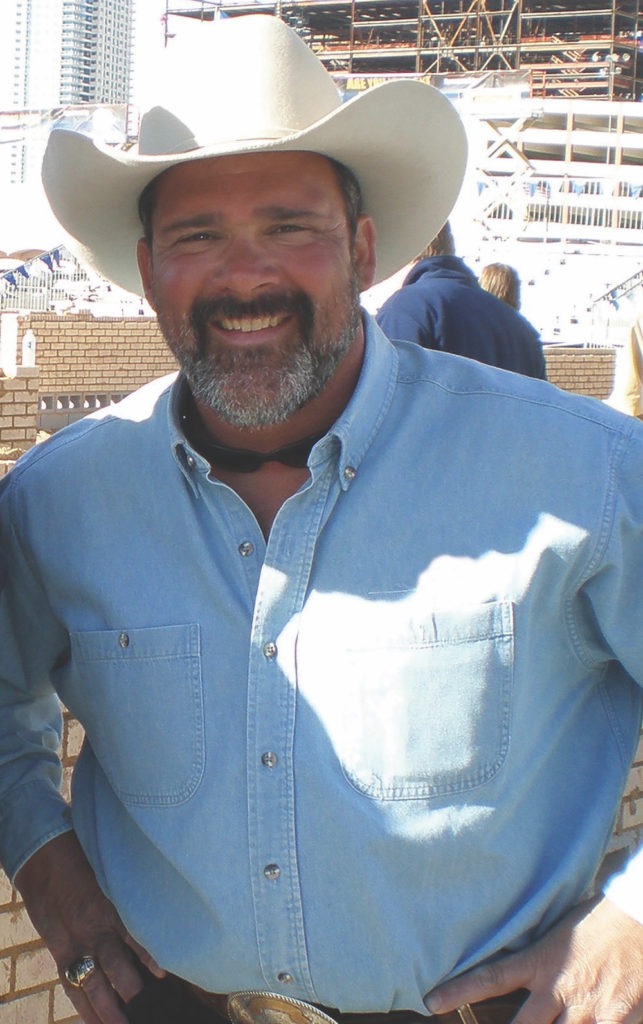Words and Photos: Steven Fechino
Brick bonds are interesting as they can teach us how much the material usage has changed over the many years that experienced brick in construction. I know that bond relates to concrete masonry units, stone, tile and terra cotta, but I will focus a bit on brick in this article.
When I started in masonry, one of my first mentors had built his farmhouse in the middle of nowhere. The man building the house had to tear down the existing structure to place the new home. Back then, nothing would have been wasted by this man. His name was Eddie Ciejek; we just called him Uncle Eddie. Uncle Eddie could outwork everyone combined at 75 years old and had a rough voice that, when he spoke, you reacted — quickly, I might add. He once said he needed a hammer; well, one was not nearby, so of course, I put on my runnin’runnin’ boots and went to get one. He did not say thank you when I returned. He said something I will never forget, “”boy…ahhhh, a hammer is worth a hundred dollars when you need one…ahh”” Back then, I did not understand how a hammer would be worth so much money (it was a lot back then), but it was a valuable lesson in preparing a job with the items you need to perform a task, especially when time is money in our trade. Eddie owned the agricultural plant nursery where I worked in middle school and high school; we spent our summers weeding two- and three-gallon plant containers, and he had another famous saying, “”Ah boy, if the weeds are growen” then the plants are a growen.” I would hope that if you have read this far into this article, then maybe Eddie’s sayings have allowed you to remember someone from your past that influenced you.
Uncle Eddie reused the brick that he had demoed and used it for his veneer. The brick was made locally in Clayville, less than 5 miles from his house site. Well, they were wood mold brick barely fired, if I remember correctly, with a number of salmon brick and all sorts of sizes were all mixed in. Salmon brick is, what I was taught, a wood mold brick in the center of the hack or stack when the person that made the brick puts it into the kiln for firing. Salmon brick did not receive an equal amount of heat, so they were much weaker and would disintegrate and spall with freeze-thaw damage.
Well, back in my teens, I did not know this, so we used them. How he used them was interesting to me. Uncle Eddie wanted to use them for a veneer. His house was positioned so that the bulk of the most common rain hit the rear of his house, so the harshest weather really did not hit the veneer for the most part. When we started stocking off so we could get started, we started to see how many of the bricks were broken, so Eddie decided that they all would be broken, and he laid several walls using the head of brick for the veneer. The brick also all had crazy dimension variances, so we just did a little fatter bed and head joint to make it work.
The substrate was not built with air barriers, Zip Board or air and vapor permeable air barriers. It had plywood on the corners, bituminous sheathing across the wall and no flashing or MortarNet.
Fast forward to today, we did everything correctly by the standards of the time, wrong, but it has been functioning properly for over 40 years. Here is why I think it worked. The weather events never saturated the wall continually during wet. Put by today’s standards, it would likely not function properly due to so many changes in building envelopes. The positioning of the house on the property was genius because the wall basically stayed dry through most of the 40 years. The soffit was larger than normal, so this also offered protection. Bond was created by half brick, and the lime-based mortar that we used was forgiving when any displacement or movement occurred due to the weak strength and flexibility of the numerous joints, sealing any hairline cracks by itself and the high humidity.
This was my first exposure to anything other than running bond. Back then, Uncle Eddie (I am guessing) did not know the bond he was laying was a Header Bond; I believe he just knew the economy and appearance would be exactly what he wanted for his house.
The many different brick bonds over the years had a great part in tying multi-wythe walls together, utilizing the available units and types of mortars that were available at the time of construction. Today, much of the reason to use such traditional bonds for structural use has been reduced to using these coursings for veneer appearances. The less common bonds such as Flemish Bond (Header course and Stretcher alternating in each course), English Bond (Stretcher course over a Header Course in repeating pattern) or even the Common Bond (Header course inserted in a running bond wall anywhere from five to nine courses) are not used as traditionally designed because the header courses are no longer utilized to tie the multi-wythe walls together, wall ties replaced this. The headers would typically snap some of the headers that were used for wall ties due to thermal expansion and moisture movement.
We still need architects, but sometimes the biggest design force is the jobsite conditions and the available materials. When I worked as a Project Manager, we just said it was a “field problem,” not an “office problem,” and the foreman just had to figure it out. God bless the foreman for all the details they figure out; few are figured for them.
I can still hear him… “ah boy…”
